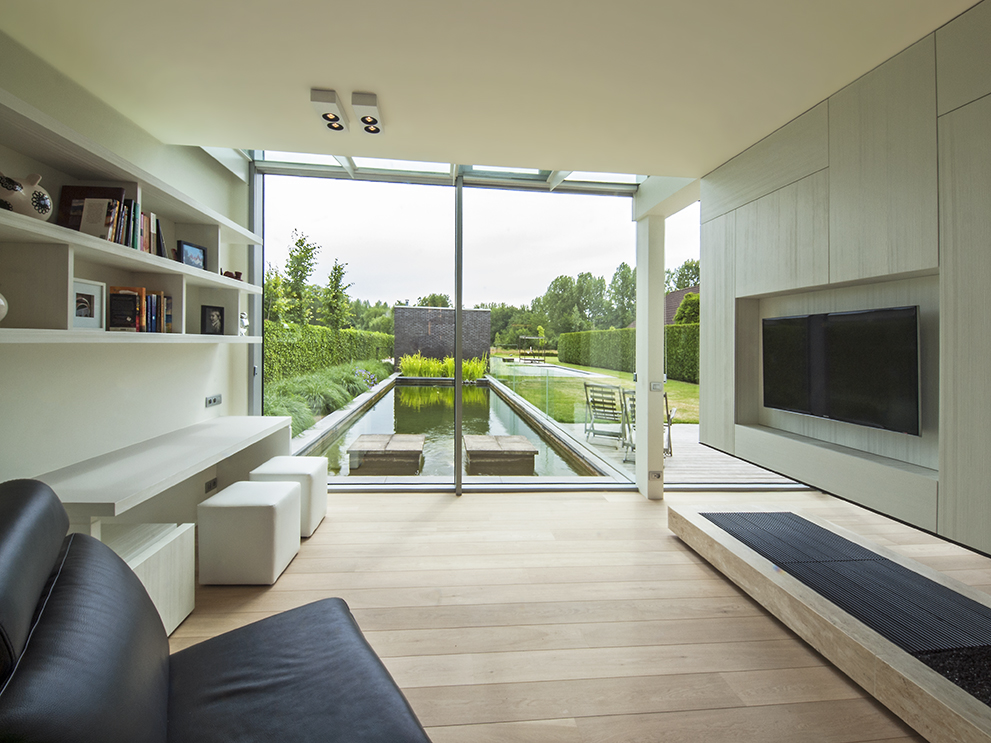
The original layout of this villa was very conceptual and absolutely not practical when the current residents bought this property. That is why they decided to thoroughly renovate and refurbish the interior. They needed a warm but modern interior. We changed positions among ourselves and opted for natural, warm materials such as parquet, travertine and sandblasted, whitened larch thick veneer.
The kitchen was originally an elongated space with only a very large kitchen island. The dining table was integrated in this island and it also had a very impractical low fridge and there was no steam camp. Logically, the previous owners did not cook and always went to the restaurant. And there was another serious drawback to the previous kitchen concept. The entire island was at table height. A well was used in the floor to compensate for the difference in level. Visually very beautiful, but definitely not practical because who wants to step into the kitchen from top to bottom and from bottom to top all the time? There was also a concrete floor that showed cracks everywhere because it was laid too thin.
The kitchen now looks completely different with its sleek wall cabinets and large travertine worktop, the spur of which also serves as a dining table. The whole is austere but still invites to socialize and eat together.
The bathroom upstairs was also monumental with a shower of 2.50 meters by 2.50. She was cold with the stainless steel bathtub that was the same size (1.50 × 1.50). The bathroom formed one room with the bedroom. Aesthetically an absolute hit, but not practical at all. That is why we opted for two sliding doors behind the bed head. This way the bathroom can easily be closed off from the bedroom. Here too we opted for the warm beige and white shades of travertine. The walk-in shower is practical, spacious and inviting. In the bedroom there was also too little storage space. That is why we had 5 meters of extra cabinets made as dressing room.
There was also a need for a multifunctional children’s corner. For this we have designed a freestanding piece of furniture that also contains the gas fire. To the left there is a seating area with TV for parents. Straight from the furniture is the children’s corner with a separate TV. Two TVs are discretely processed in the furniture.
All the furniture is brushed, white lacquered larch. On the floor is a composite parquet that has been treated with natural oil. Everywhere we chose travertine marble as the common thread in the design.