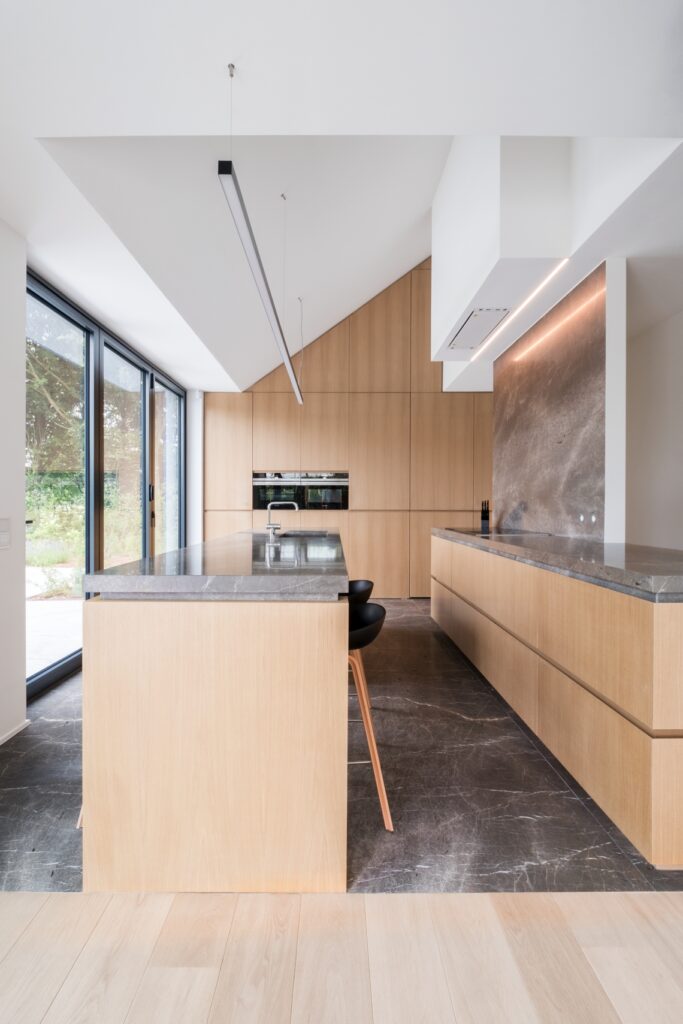
The floor space of this modern villa from the 90s is a square. We created more space with an extension and opted for large windows to attract more light. Inside and outside seamlessly merge into each other because all floors are placed on the same level. Interior and exterior together form a large living space. And this also increases the sense of space.
The kitchen is built in oak veneer. A door is hidden in the massive, impressive kitchen wall so as not to break through the impressive wall. The robust worktop in granite emperador gray contrasts beautifully with the fine oak veneer of the cabinets. The granite wall section looks like an experimental painting that glows beautifully in the incoming sunlight.
In the living room we have chosen floating cabinets. A fireplace furniture and a hidden TV are also integrated. The four sliding panels are in the same plane thanks to a special system. The whole looks sleek and yet warm due to the natural oak color. The bar furniture is practical and sober.
The floating staircase is a delightful focal point in the living room. Here too we have worked out the steps in oak veneer to preserve the unity throughout the interior. The balustrade in slats keeps the structure firmly in place. A room divider separates dining space from living space in a discreet manner. The cream divider is made from the same material as the slats of the floating staircase.
Outside the swimming pool is also worked out to perfection. Where the technical room is under the pool, the water is shallow. Perfect for taking a real sunbath: sunbathe in the water. With an automatic screen the residents can cover the pool quickly and without difficulty. The same tiles as on the terrace surround the swimming pool and ensure uniformity and tranquility outside.